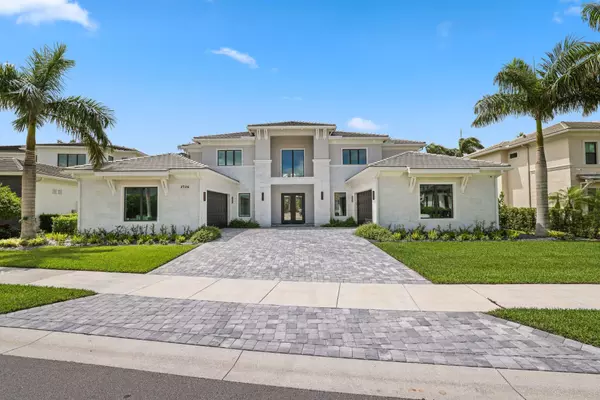
2704 NW 71st BLVD Boca Raton, FL 33496
5 Beds
5.2 Baths
5,581 SqFt
UPDATED:
10/21/2024 08:40 PM
Key Details
Property Type Single Family Home
Sub Type Single Family Detached
Listing Status Active Under Contract
Purchase Type For Sale
Square Footage 5,581 sqft
Price per Sqft $671
Subdivision Royal Palm Polo
MLS Listing ID RX-11016816
Style Contemporary
Bedrooms 5
Full Baths 5
Half Baths 2
Construction Status Resale
HOA Fees $805/mo
HOA Y/N Yes
Year Built 2023
Annual Tax Amount $6,299
Tax Year 2023
Lot Size 0.306 Acres
Property Description
Location
State FL
County Palm Beach
Community Royal Palm Polo
Area 4650
Zoning R1D(ci
Rooms
Other Rooms Den/Office, Family, Great, Laundry-Inside
Master Bath Dual Sinks, Mstr Bdrm - Ground, Separate Shower, Separate Tub
Interior
Interior Features Foyer, Kitchen Island, Pantry, Split Bedroom, Upstairs Living Area, Volume Ceiling, Walk-in Closet
Heating Central
Cooling Central
Flooring Carpet, Wood Floor
Furnishings Furniture Negotiable,Unfurnished
Exterior
Garage Garage - Attached
Garage Spaces 4.0
Pool Heated, Inground, Spa
Community Features Gated Community
Utilities Available Electric, Gas Natural, Public Water
Amenities Available Basketball, Clubhouse, Fitness Center, Manager on Site, Pickleball, Playground, Pool, Sidewalks, Street Lights, Tennis
Waterfront No
Waterfront Description None
View Pool
Roof Type Concrete Tile
Exposure North
Private Pool Yes
Building
Lot Description 1/4 to 1/2 Acre
Story 2.00
Foundation CBS
Construction Status Resale
Schools
Elementary Schools Calusa Elementary School
Middle Schools Omni Middle School
High Schools Spanish River Community High School
Others
Pets Allowed Yes
HOA Fee Include Lawn Care,Manager,Security
Senior Community No Hopa
Restrictions Buyer Approval
Security Features Gate - Manned
Acceptable Financing Cash, Conventional
Membership Fee Required No
Listing Terms Cash, Conventional
Financing Cash,Conventional






